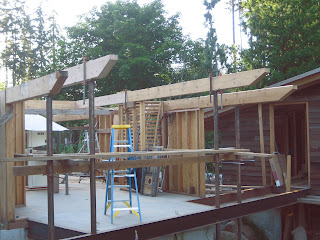
So often in my landscaping work I arrive at a construction site where there are several, if not all of the following problems: dumped concrete, compacted soil, mounds of trash, fallen trees, trashed understory plantings, piles of lumber, sheet rock and other building materials, noxious weeds in the clearings, machine damage, and cars and trucks helter-skelter. The clients, having purchased a beautiful piece of land, are excited about their new home but almost hysterical about the condition of their land. They are also overwhelmed when they look at it and ponder how they're going to make it beautiful again.
With that in mind, when we began our new building project, one of our first actions was to plant the edges of the property and seed grass every place else. Right up until the first piece of machinery, we had a beautiful in-town park. Once the machines prepared for utilities and foundations, much of the grass was gone, but the edges of the property continued to be lovely gardens.
After the final machine departed in December we've raked and worked the soil to enable us to plant as much garden as we can while staying out from under workers' feet. All automobiles are kept at the edge of the property. Our piles of recycled building materials are pretty consolidated and we reuse all our scraps so our waste material piles are small or being saved for fire wood. Our actual trash is minimal and hauled off frequently. We recycle all aluminum, copper, metal, glass and plastic. Weeding is an ongoing task.
Corn grows near the main living construction. From the neighboring road, because of our planted berm, it almost seems like there is no construction underway. And for lunch or an end of the day break, there are cool, green places to sit and relax. The vegetable garden is fully functional and feeding us from time to time. Just last evening we had wonderful steamed greens with our own onions, beets and zucchini over rice.
Although our building program is taking us quite a while to complete, it will be complete with much of the landscaping in place. We will have a pond, stream, greenhouse, vegetable garden, and all the edges landscaped. We will be able to move into both home and garden at once avoiding the panic I see on my clients faces when they look at their beautiful home sitting on damaged land and with every ounce of budget used up on the building.











































