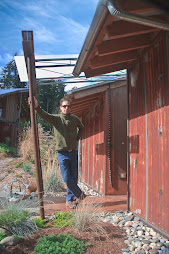Our new bath, although not photogenic, is great. The sink is in one room. The toilet and shower are in a separate area. Overall the bath isn't large, but with three French doors opening out to the garden and another French door between the sink area and the shower area, it feels spacious. The milestone finish on the floor throughout and on the walls in the shower area is easy to clean and visually pleasing. Having a shower with no walls or enclosure, feels safer than any shower I've previously used. At the shower end of the room is a bench that serves a multitude of functions, but the key function for me is making it much easier to wash my feet and cut my toenails. I can simply put my foot up on the bench so it is safe and convenient. This is particularly important because of my ankle problem which interferes with my balance.
But, here's the answer to the question you all asked, "how will you keep the toilet paper dry?" No problem. It doesn't get wet.


















































