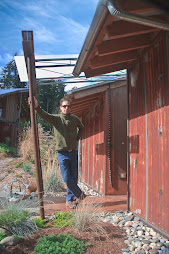
"I used to visit and revisit it a dozen times a day, and stand in deep contemplation over my vegetable progeny with a love that nobody could share or conceive of who had never taken part in the process of creation. It was one of the most bewitching sights in the world to observe a hill of beans thrusting aside the soil, or a rose of early peas just peeping forth sufficiently to trace a line of delicate green." Nathaniel Hawthorne, Mosses from the Old Manse
I spent the entire day, as Josh and Brad installed windows and did a multitude of other building tasks, working in the vegetable garden. I finally was able to get the blueberries planted. They were to go in a bed that was getting construction feet on a regular basis. By adding a border I was able to protect the bed and get them planted. I also finally got in the first batch of lettuce and spinach. Kale, carrots, beets, cabbage and chard seed also went in today. In the cold frame the basil is coming up, as are the tomatoes. The peppers, also in the cold frame, look strong and perky and the peas lined up along the fence are also looking strong. The new fruit trees are leafing out and the strawberries have flowers. God willing and the creek don't rise, a feast is on its way...



















































