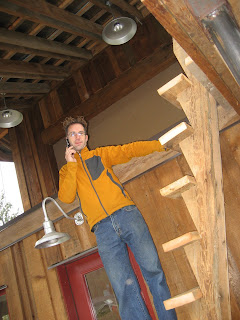 This is our barn -- carport, shop, storage, bedroom, bath, laundry and "room-to-grow" -- built almost entirely of recycled wood. Using old, previously used lumber is an act of dedication and a commitment to not cutting down more trees. In no way is it a money saver. By the time one locates the "right" wood, picks it up, cleans it up, pulls the nails, sorts it, mills it, and stores it, the cost isn't a bargain. However, the "feel good" factor is huge and the quality of the lumber is far superior to anything one can find off the shelves these days. Much of the lumber in this building was previously shelving in an old Tacoma warehouse. It was dry, had tight grain, had only a few knot holes and was in long lengths (20'). We purchased 500 2x8's rough cut, so they are larger than the milled lumber at the lumber store. This building also has recycled bathroom tile, steel posts, doors, beams, indoor paneling and carriage doors.
This is our barn -- carport, shop, storage, bedroom, bath, laundry and "room-to-grow" -- built almost entirely of recycled wood. Using old, previously used lumber is an act of dedication and a commitment to not cutting down more trees. In no way is it a money saver. By the time one locates the "right" wood, picks it up, cleans it up, pulls the nails, sorts it, mills it, and stores it, the cost isn't a bargain. However, the "feel good" factor is huge and the quality of the lumber is far superior to anything one can find off the shelves these days. Much of the lumber in this building was previously shelving in an old Tacoma warehouse. It was dry, had tight grain, had only a few knot holes and was in long lengths (20'). We purchased 500 2x8's rough cut, so they are larger than the milled lumber at the lumber store. This building also has recycled bathroom tile, steel posts, doors, beams, indoor paneling and carriage doors.
A micro building, and so much more!
5 years ago































